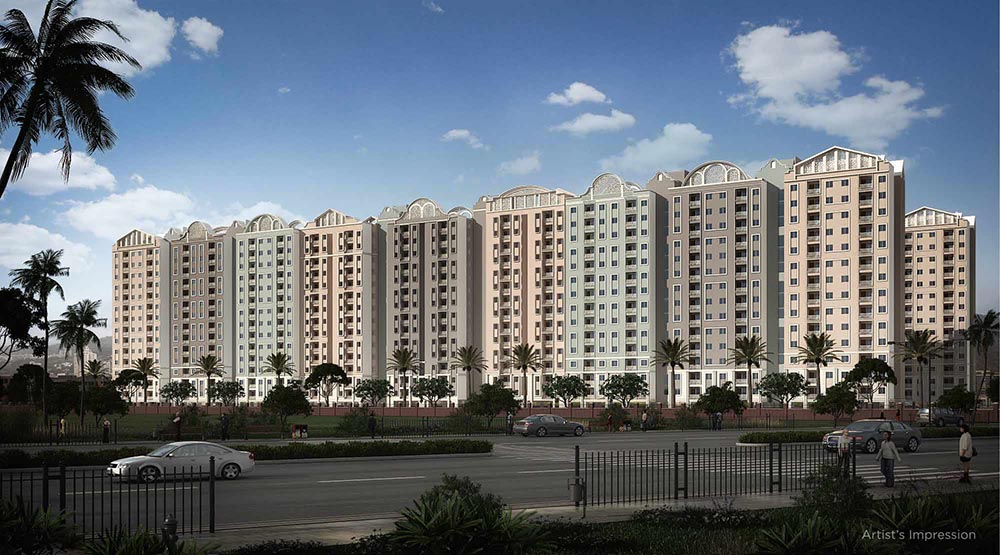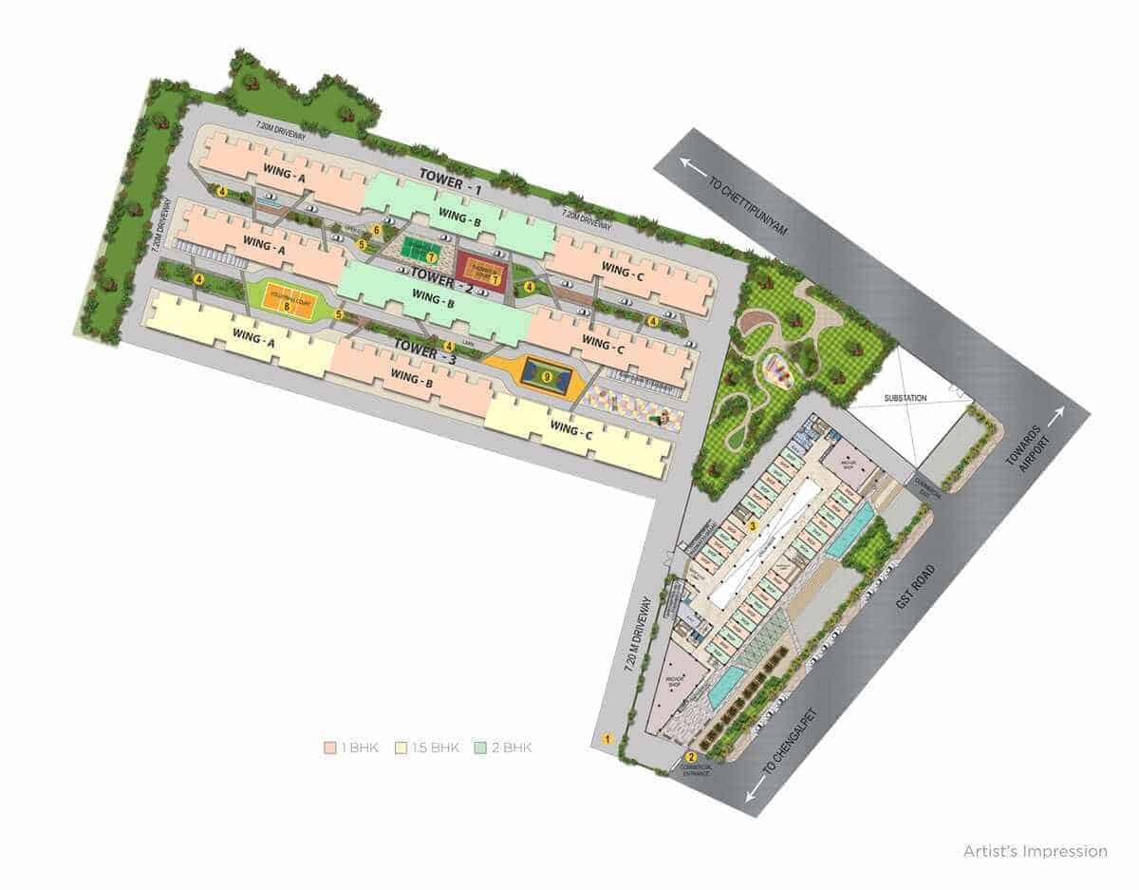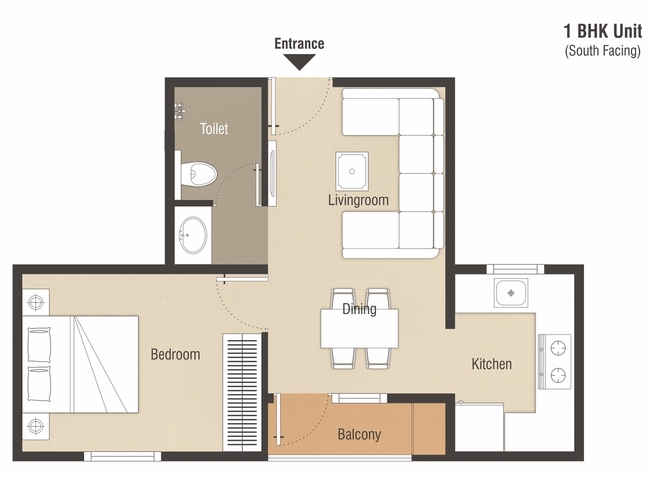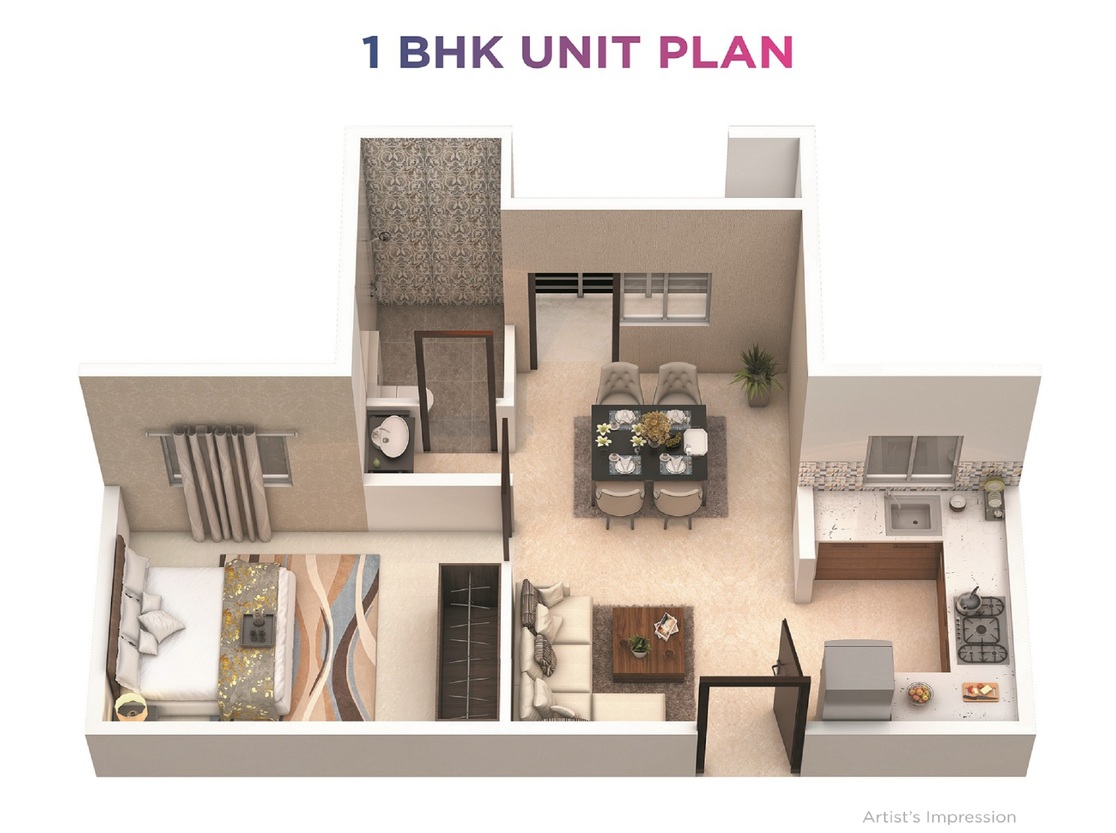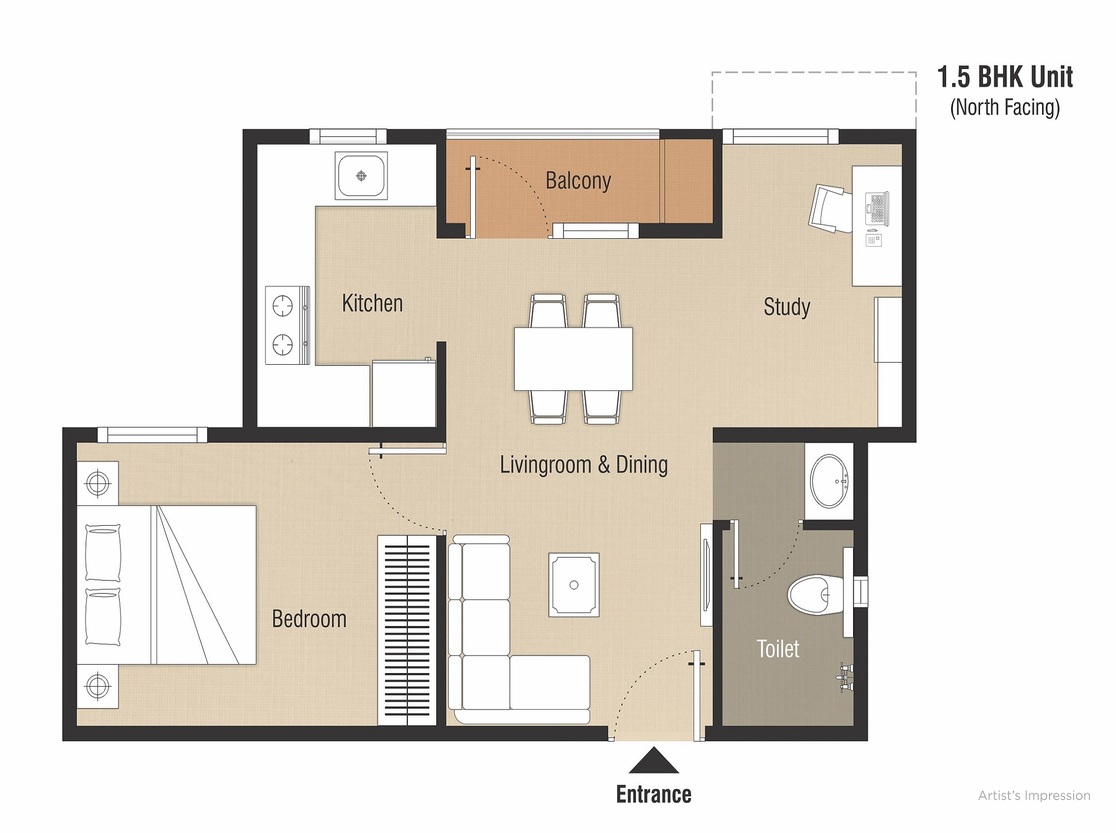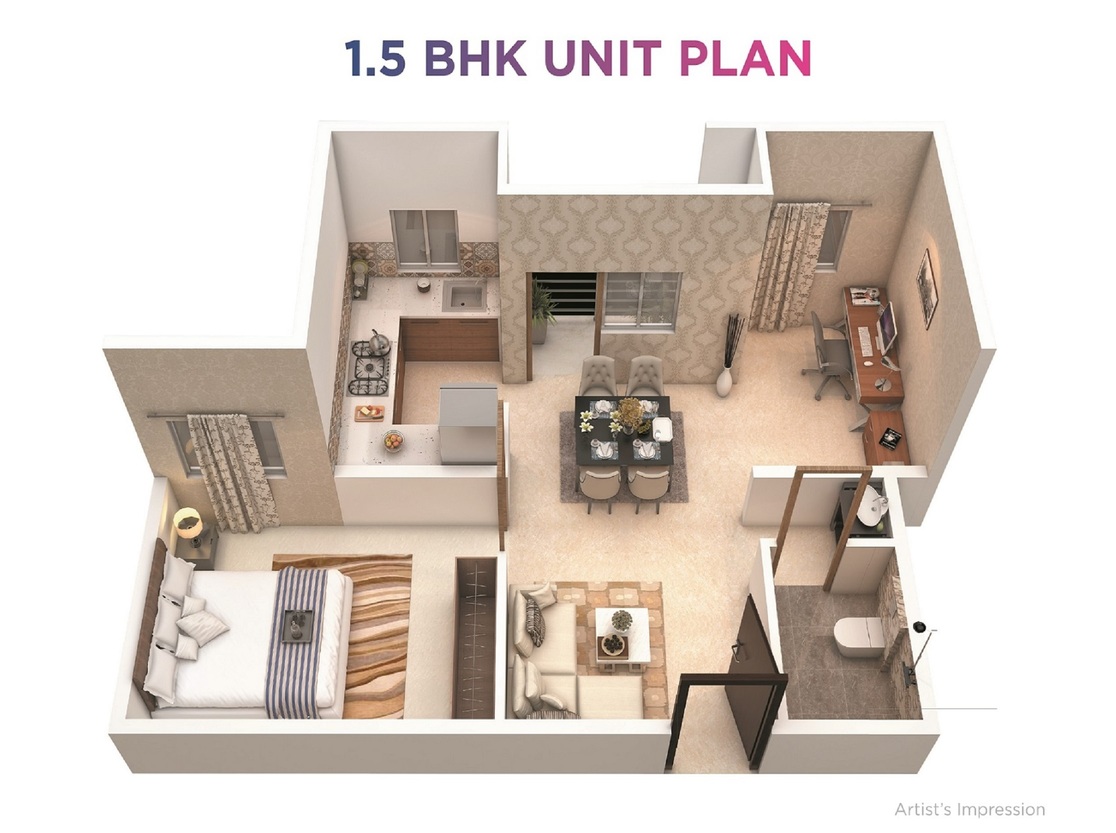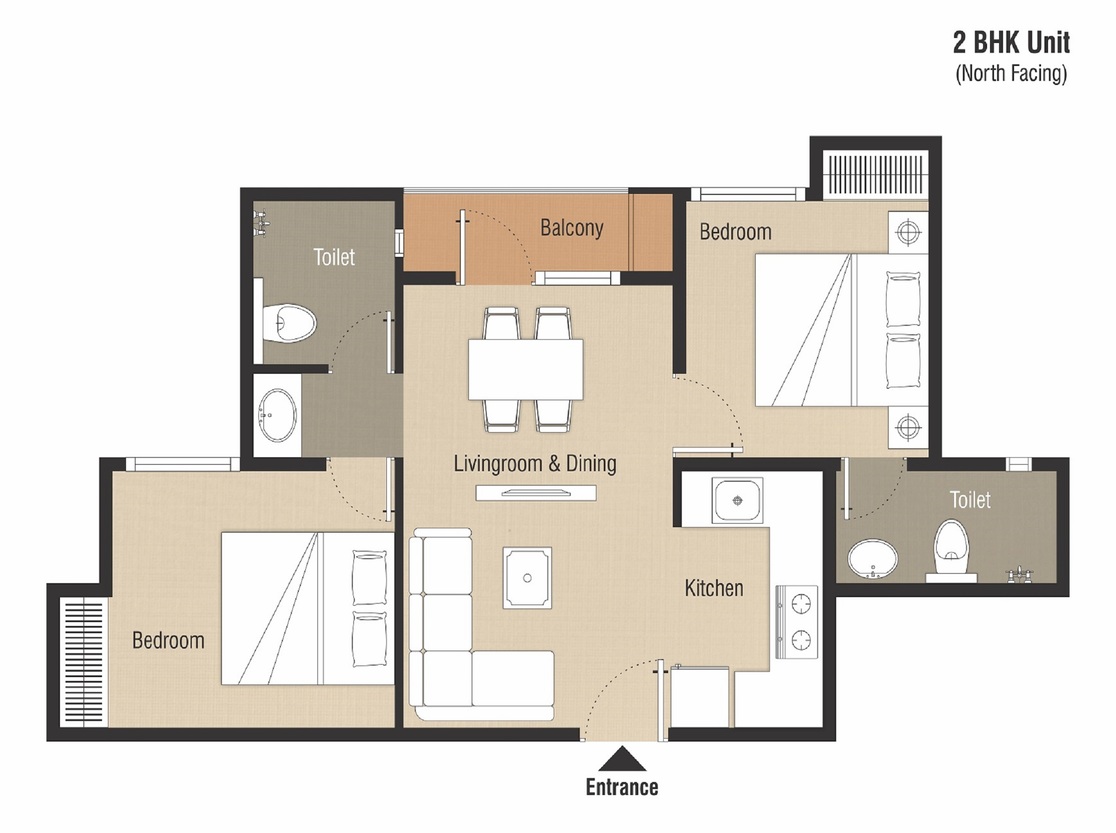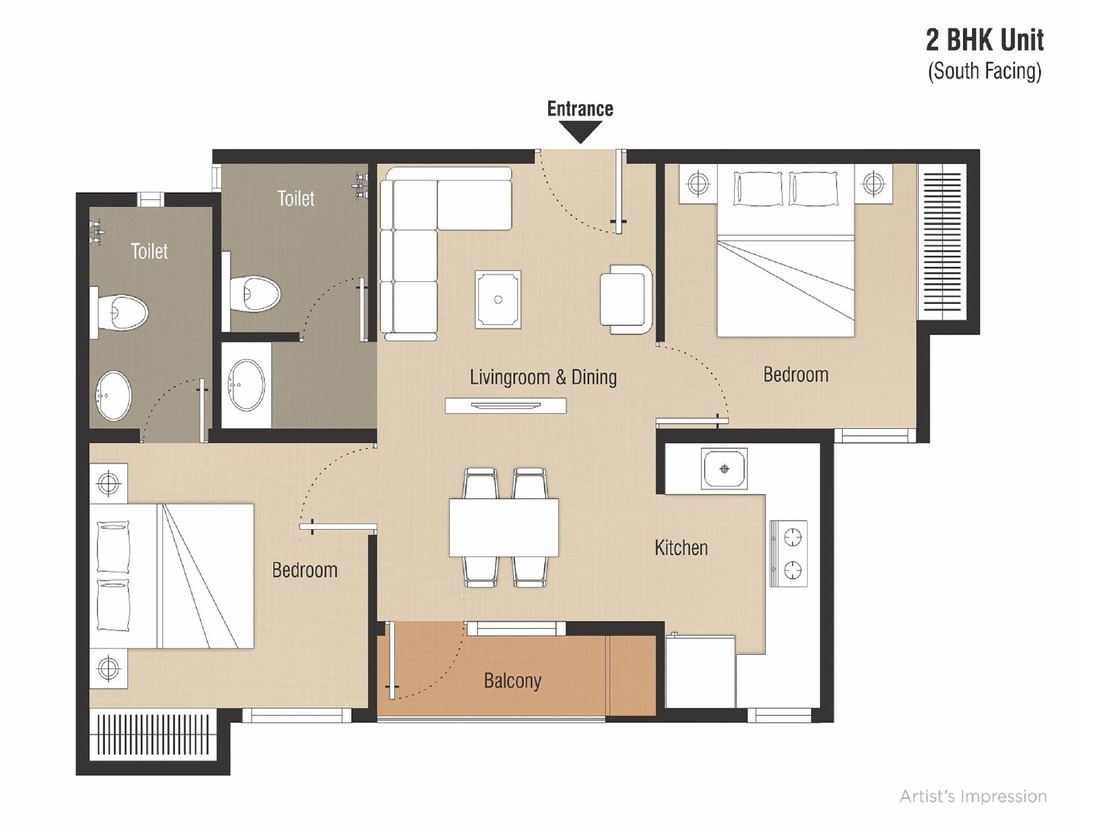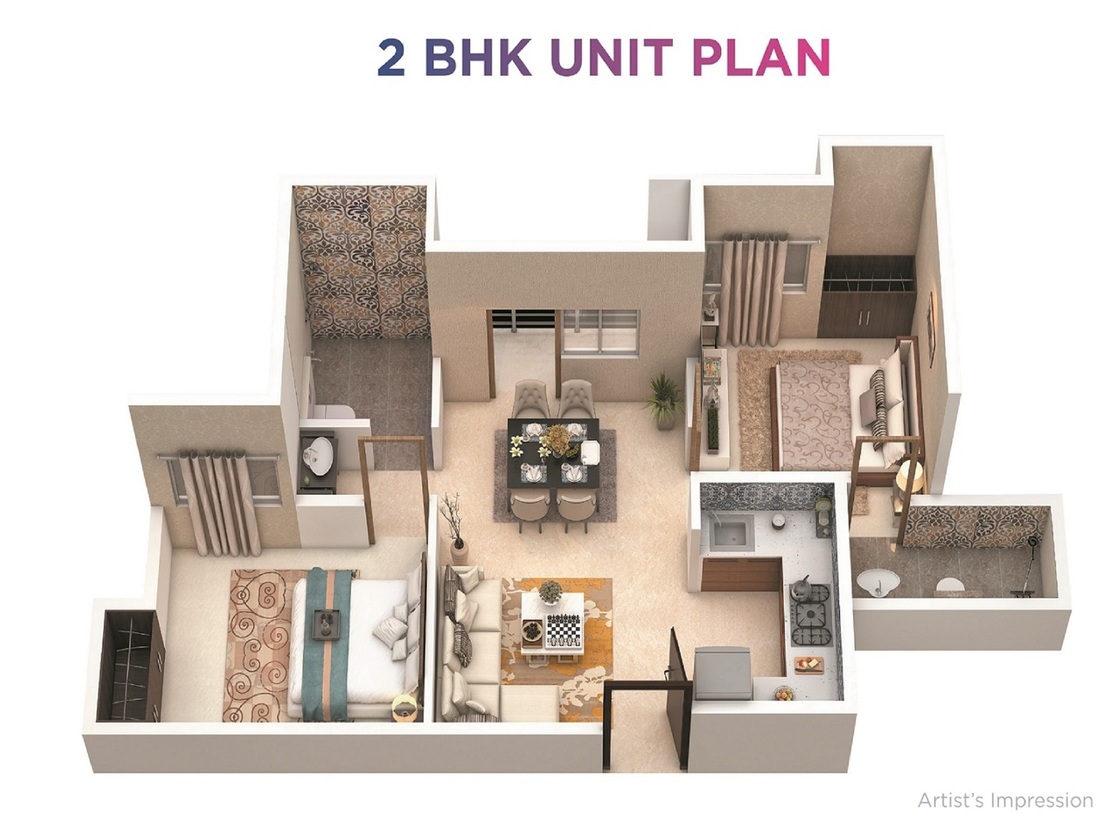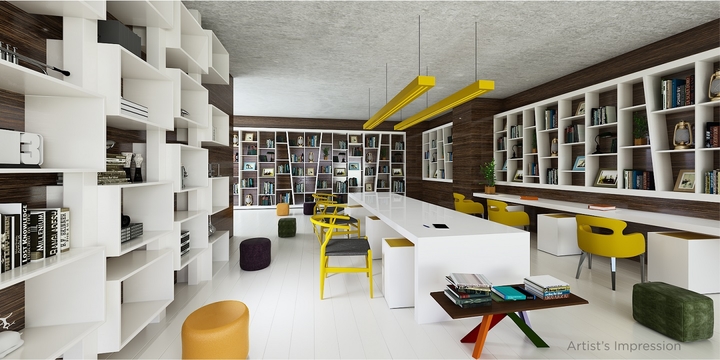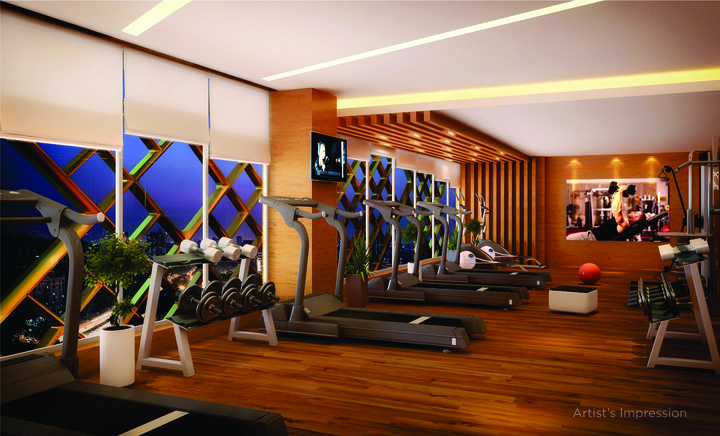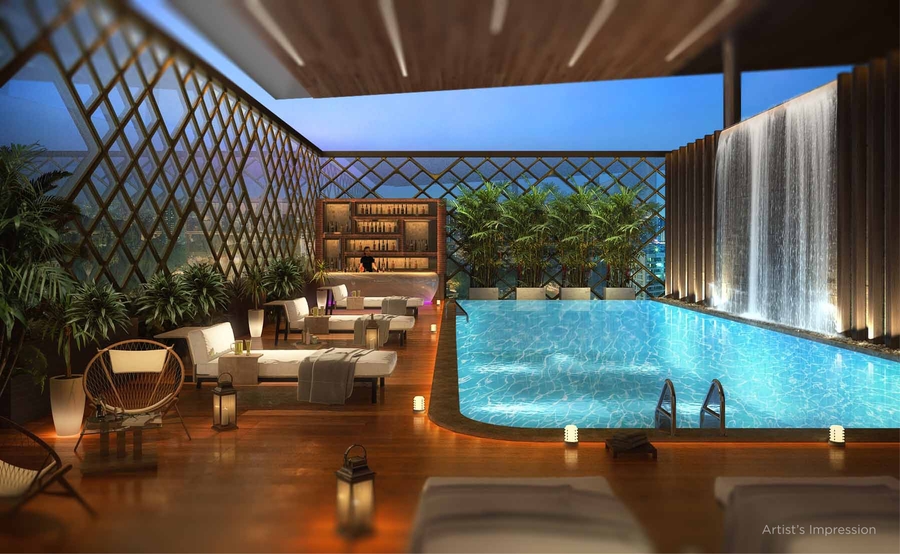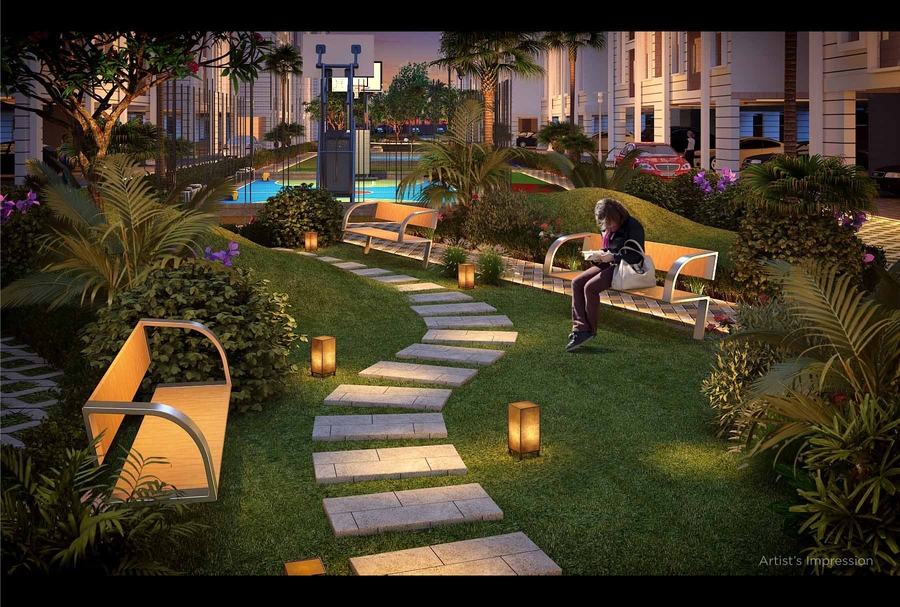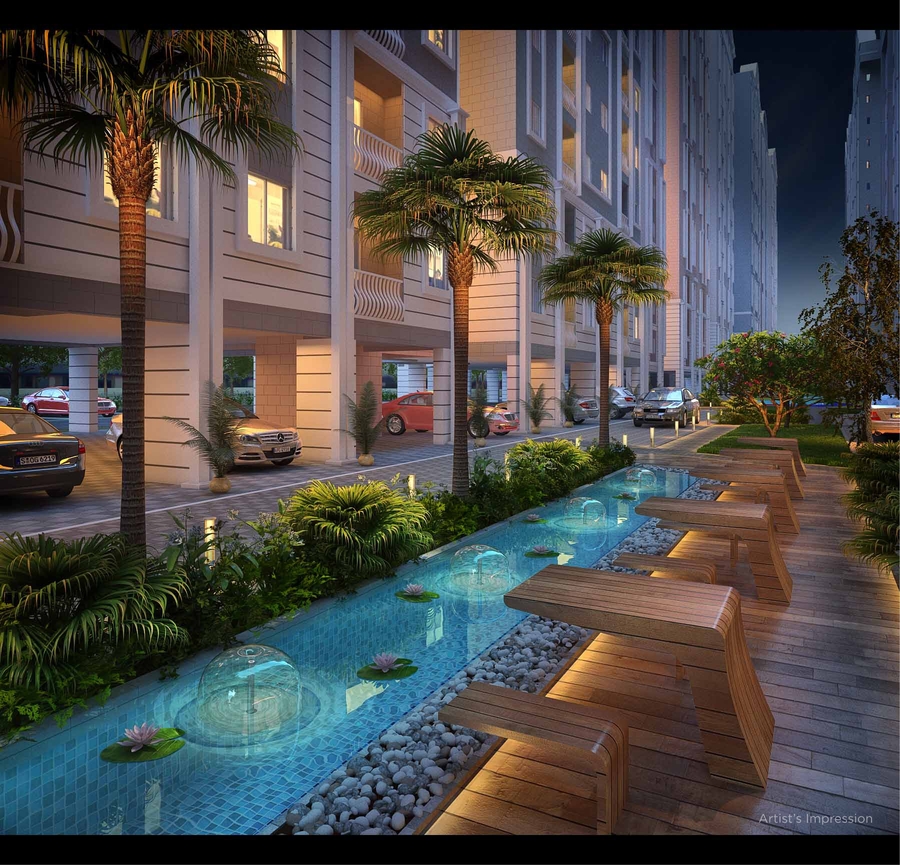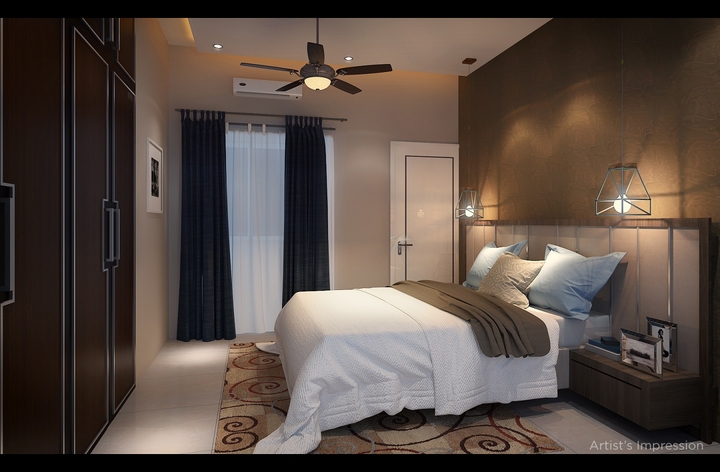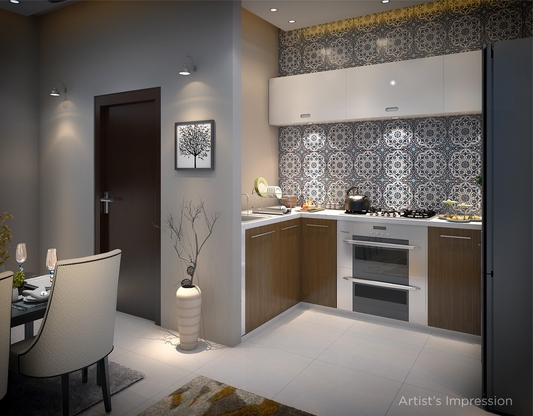|
RERA Area -Sq. Ft. Onwards
|
362
|
435
|
503
|
|
Saleable Area (SBA)- Sq.Ft. Onwards
|
566
|
680
|
786
|
|
Basic Cost (Onwards)
|
22,67,849
|
27,24,624
|
31,49,345
|
|
Legal Charges
|
10,800
|
10,800
|
10,800
|
|
Electricity & Water Infrastructure Charges
|
81,000
|
94,500
|
1,08,000
|
|
Infra & Amenities Charges(162 Rs/Sq.Ft.)
|
91,692
|
1,10,160
|
1,27,332
|
|
Statutory Infrastructure Charges(41 Rs/Sq.Ft.)
|
23,206
|
27,880
|
32,226
|
|
Other Charges*
|
-
|
-
|
1,62,000
|
|
Total Amount (Basic + Other Expenses)
|
24,74,547
|
29,67,964
|
35,89,703
|
|
To Be paid before Possession
|
|
|
|
|
Maintenance Charges (2 Rs/ Sq.Ft SBA/Month for 2 years)
|
27,168
|
32,640
|
37,728
|
|
Maintenance Deposit
|
25,000
|
30,000
|
35,000
|
|
Final Amount
|
25,26,715
|
30,30,604
|
36,62,431
|
*Other charges for 2BHK is mandatory. For 1 & 1.5 BHK Other Charges is optional.
Floor Premium will be charged extra on basis cost per sq.ft SBA for 1 st floor 77 Rs, 2 nd Floor 66 Rs, 3 rd Floor 55 Rs, 4 th Floor 44 Rs, 5 th Floor 33 Rs, 6 th Floor 22 Rs, 7 th Floor 11 Rs. All other charges except Maintenance charges & Maintenance deposit need to be paid along with Basic Cost as per the payment plan or construction Progress.
Customer needs to get the loan sanctioned from Bank / Financial Institutions within 60 days from the date of signing of booking form, else the customer will have to pay the balance Amount on construction linked basis irrespective of DP scheme chosen.
Payment Schedule
- 10% of the total consideration on or before execution AFS.
- 30% of the total consideration after the execution of AFS or within 60 days from the date of booking whichever is earlier.
- 45% of the total consideration on completion of the Plinth of the building or wing.
- 55% of the total consideration on completion of the roof slab of the 4 th floor of the building or wing.
- 60% of the total consideration on completion of the roof slab of the 8 th floor of the building or wing.
- 70% of the total consideration on completion of the super structure of the building or wing.
- 75% of the total consideration on completion of the walls, internal plaster, floorings doors and windows of the said Flat.
- 80% of the total consideration on completion of the Sanitary fittings, staircases, lift wells, lobbies up to the floor level of said Flat.
- 85% of the total consideration on completion of the external plumbing and external plaster, elevation, terraces with waterproofing, of the building or wing in which the said Flat is located.
- 95% of the total consideration to be paid to Developer on completion of lifts, water pumps, electrical fittings, electro, mechanical and environment requirement, entrance lobby/s, plinth protection, paving of areas appertain and all other requirements as may be prescribed in the Agreement of sale of the building or wing in which the said Flat is located.
- Remaining Balance Amount to be paid, against and at the time of handing over the possession of the Flat to the Buyer.
- Maintenance Deposit and Recurring Maintenance Charges to be paid and account to be fully settled and paid against handing over of the possession.
Note:
Stamp Duty, Registration fees, GST and all the other government levies / taxes are to be paid at actual.
This is not an offer or an invitation to offer for sale of residential units in this project. Rate is valid for selected / limited units only.
|
Token Amount
|
50,000
|
75,000
|
1,00,000
|
|
Margin Money (20% Basic + Other Expenses)
|
4,94,909
|
5,93,593
|
7,17,941
|
|
Spot Payment Plan (7% Discount)*
|
|
Token Amount
|
50,000
|
75,000
|
1,00,000
|
|
Balance Margin Money
|
4,13,765
|
4,82,291
|
5,74,685
|
|
Actual Margin Money Amount
|
4,94,909
|
5,93,593
|
7,17,941
|
|
Discount
|
(31,144)
|
(36,302)
|
(43,256)
|
|
Total Margin Money for self Payment Plan (After Discount)
|
4,63,765
|
5,57,291
|
6,74,685
|
|
4 Month EMI Plan(5% Discount)*
|
|
Token Amount
|
50,000
|
75,000
|
1,00,000
|
|
EMI Amount
|
1,05,666
|
1,23,166
|
1,46,761
|
|
Actual Margin Money Amount
|
4,94,909
|
5,93,593
|
7,17,941
|
|
Discount
|
(22,245)
|
(25,930)
|
(30,897)
|
|
Total Margin Money for 4 Month EMI Plan(After Discount)
|
4,72,664
|
5,67,663
|
6,87,044
|
|
12 Month EMI Plan*
|
|
Token Amount
|
50,000
|
75,000
|
1,00,000
|
|
EMI Amount(Incl.Scheme Charges)
|
39,530
|
46,076
|
54,903
|
|
Actual Margin Money Amount
|
4,94,909
|
5,93,593
|
7,17,941
|
|
Scheme Charges
|
29,451
|
34,319
|
40,895
|
|
Total Margin Money for 12 Month EMI Plan(Incl.Scheme Charges)
|
5,24,360
|
6,27,912
|
7,58,836
|
|
18 Month EMI Plan*
|
|
Token Amount
|
50,000
|
75,000
|
1,00,000
|
|
EMI Amount(Incl.Scheme Charges)
|
27,131
|
31,625
|
37,683
|
|
Basic Margin Money Amount
|
4,94,909
|
5,93,593
|
7,17,941
|
|
Scheme Charges
|
43,449
|
50,657
|
60,353
|
|
Total Margin Money for 18 Month EMI Plan(Incl.Scheme Charges)
|
5,38,358
|
6,44,250
|
7,78,294
|
* All amounts mentioned above are excluding GST
Calculations is for reference only. The amount may vary from unit to unit.
Margin money = 20% of total cost or (total cost – Sanctioned Amount), whichever is higher Bank Loan should not exceed 80% of total unit cost.
If the customer fails to submit Bank Loan Sanction letter within 60 days from the date of booking, the customer shall not be eligible for any discount.
Payment by Cheque / D.D. to be in favor of
“NEBULA INFRASPACE LLP – AAVAAS CHENNAI COLLECTION”
‘Nebula Infraspace LLP’ reserves the right to cancel the allotment and forfeit payments paid, if the amounts are not paid as per the terms of booking. In case the applicant desires to withdraw / cancel the booking, cancellation charges will be upto 10% of the totla unit cost. Late fee @15% per annum calculated on daily basis would applicable for late payments. The company reserves the right to change / cancel bookings in case of default in payment and release the unit for resale. Cancellation charges shall be applicable as above. Price & Terms subject to change without notice.
AAVAAS by Nebula
OPP. Mahindra World City Main Entrance, G.S.T. Main Road, Chennai, Tamil Nadu - 603002
Tel: 044 67419 777 / 1800 123 7073
